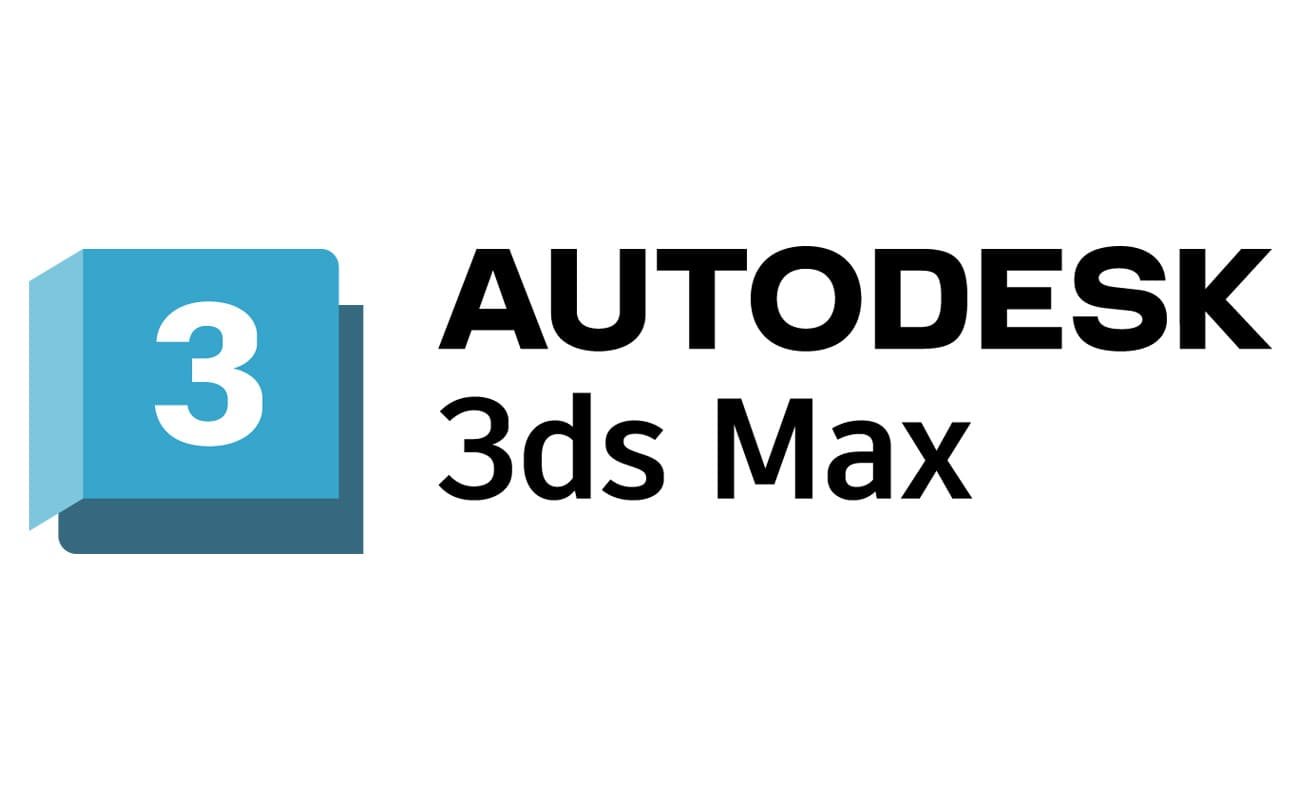Course Overview
This Revit course will introduce you to the software and BIM (Building Information Modelling) and after three days you’ll be confident in using the software for all aspects of building documentation and design. Your tutor will guide you through the ins and outs of the software, with a range of practical, hands-on lessons ensuring you leave with the skills and confidence to fully take advantage of Revit software. We use Revit LT in our training.
Who is this course for?
Learn BIM and Revit for industry purposes, with our three-day course. This course is ideal for beginners or those looking to build on their existing skills and will aid anyone looking to further their study or gain employment within the design, architectural, construction, and engineering fields.
Target Audiance
- Architects and Architectural Designers
- Interior Designers and Space Planners
- Civil Engineers and MEP (Mechanical, Electrical, Plumbing) Professionals
- Students and Aspiring Professionals
- Individuals seeking career advancement


 4.8
4.8


