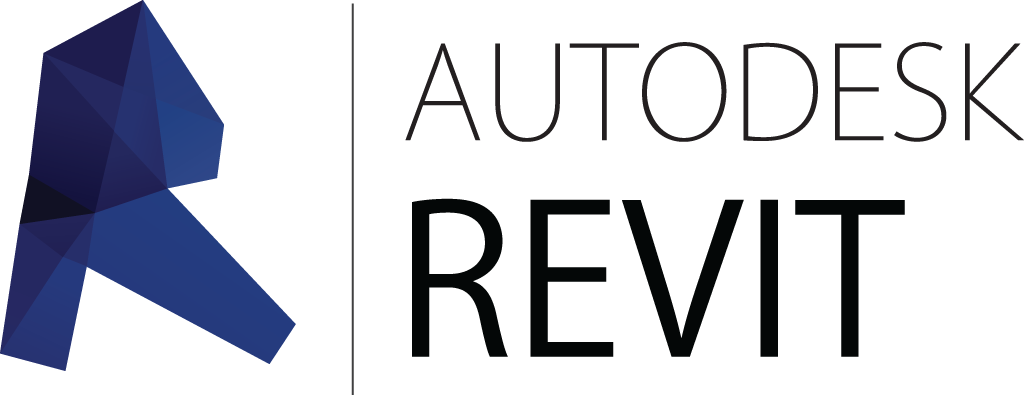Course Overview
On this AutoCAD course, candidates will learn all the basic and advanced commands necessary for professional 2D drawing, design, and drafting using AutoCAD. They will also learn the features, commands, and techniques for a more productive process of creation, annotation, and printing using the application. Hands-on exercises throughout the AutoCAD course explore how to create 2D drawings.
Course Goals:
• Comprehensive understanding of the AutoCAD program and its role in the drawing and design processes.
• Prepare the candidates for the professional level to apply what they learned in all types of engineering design.
• By the end of the course, the candidates will be able to implement the engineering designs in full detail, annotations, and prepare these designs for the printing stage.



 5
5


