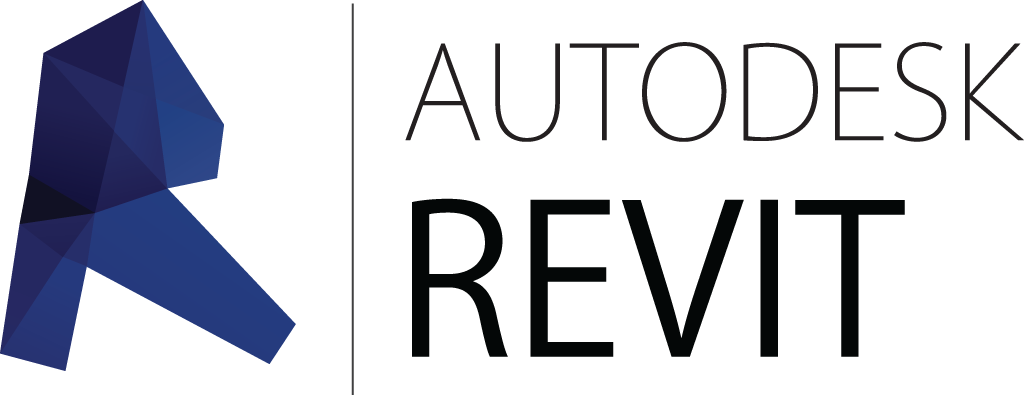Course Overview
This 3ds Max training course is designed to get you up to speed with the visualization of architectural designs – interiors, furniture, lighting, materials, and image mapping. Whether you are a professional creative designer or a new user, our course will take you through a deck of tools and techniques to create extraordinary effects. Hands-on exercises throughout the 3D Max course explore how to implement professional modeling.
Course Goals:
- Understanding the 3D visualization process and sequence.
- Mastering the different techniques of modeling, from using ready-made geometries to spline and editable poly.
- Understanding the lighting and mapping process.
Target Audiance
- Architects: Architects seeking to enhance their design presentations and visualizations attended the beginner-level Autodesk 3D Max course in Dubai.
- Interior Designers: Interior designers looking to create realistic renderings of their projects participated in the 3-day course.
- Graphic Designers: Graphic designers aiming to expand their skills into 3D modeling and animation took the Autodesk 3D Max course.
- Game Developers: Aspiring game developers attended the course to learn the basics of 3D modeling and animation for game design.



 4.7
4.7


