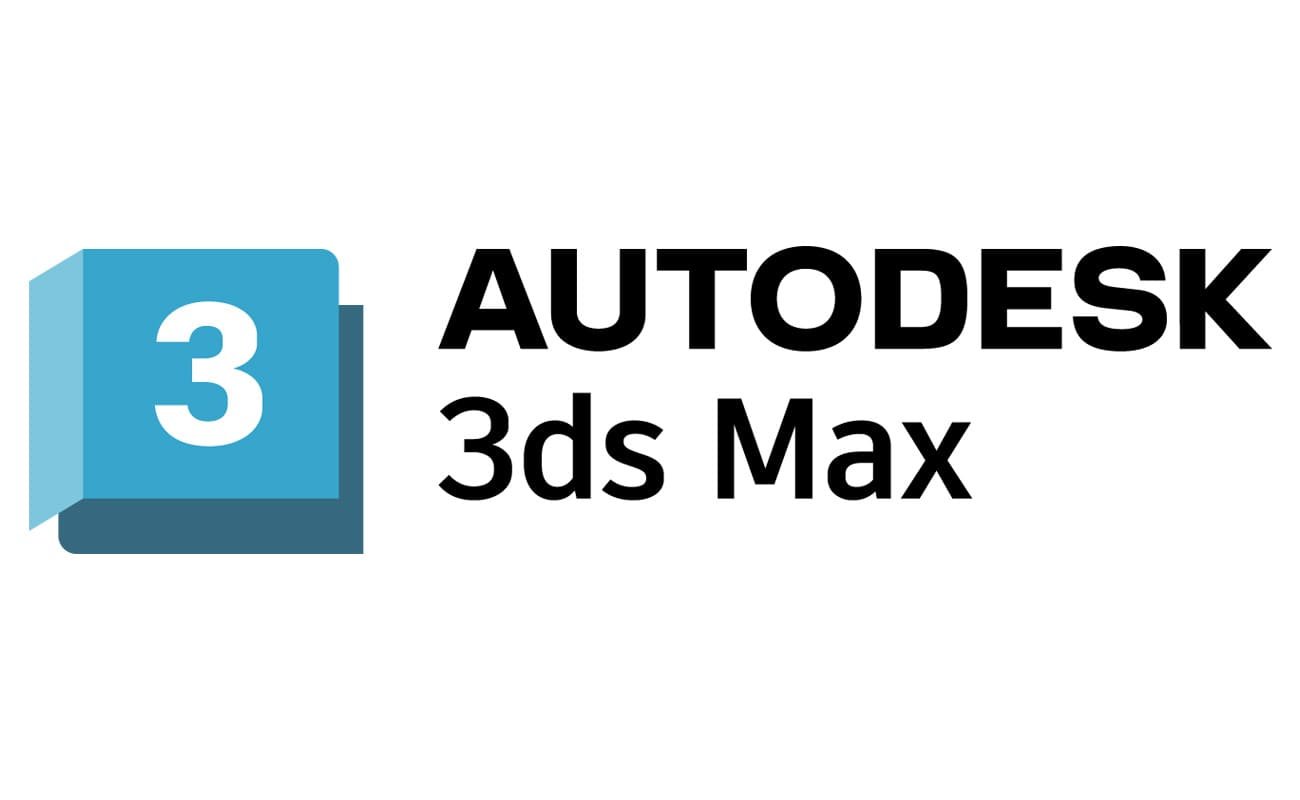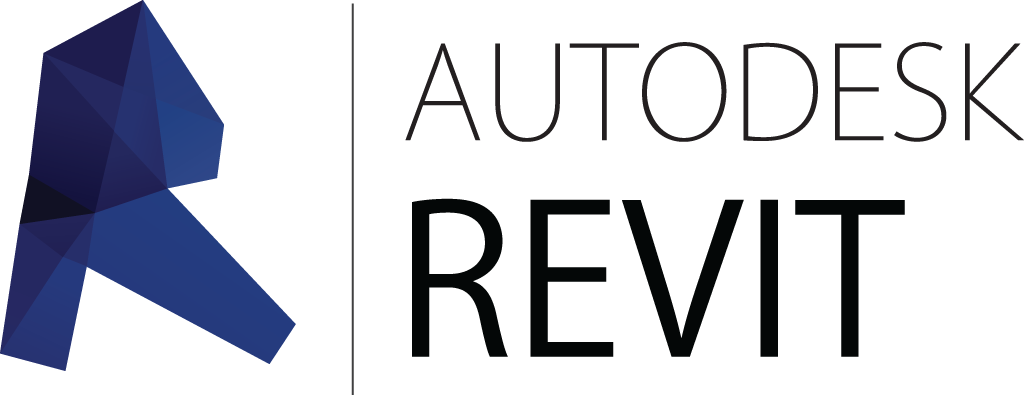Course Overview
This 3ds Max training course is designed to get you up to speed with the visualization of architectural designs – interiors, furniture, lighting, materials, and image mapping. Whether you are a professional creative designer or a new user, our course will take you through a deck of tools and techniques to create extraordinary effects. Hands-on exercises throughout the 3D Max course explore how to implement professional modeling.
Course Goals:
• Understanding the 3D visualization process and sequence.
• Mastering the different techniques of modeling, from using ready-made geometries to spline and editable poly.
• Understanding the lighting and mapping process.



 5
5


